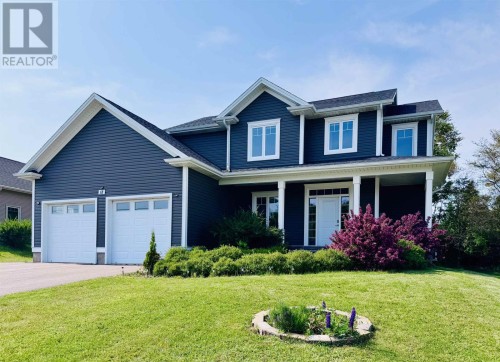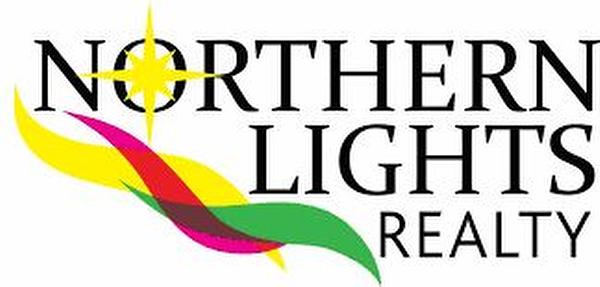



NORTHERN LIGHTS REALTY LTD. | Phone: (902) 629-5608




NORTHERN LIGHTS REALTY LTD. | Phone: (902) 629-5608

Phone: 902-888-7150
Mobile: 902-888-7150

60
St. Peter's Rd.
Charlottetown,
PE
C1A 5N5
| Neighbourhood: | Stratford |
| Total Finished Area: | 2890 sqft |
| Built in: | 2016 |
| Bedrooms: | 3+1 |
| Bathrooms (Total): | 4 |
| Bathrooms (Partial): | 1 |
| Amenities Nearby: | Golf Course , Park , Playground , Public Transit , Shopping |
| Community Features: | Recreational Facilities , School Bus |
| Features: | Paved driveway |
| Landscape Features: | Landscaped |
| Ownership Type: | Freehold |
| Parking Type: | Attached garage |
| Property Type: | Single Family |
| Sewer: | Municipal sewage system |
| Structure Type: | Deck |
| Appliances: | Range , Dishwasher , Dryer , Washer , Refrigerator |
| Building Type: | House |
| Construction Style - Attachment: | Detached |
| Cooling Type: | Air exchanger |
| Exterior Finish: | Vinyl |
| Flooring Type : | Hardwood , Laminate , Porcelain Tile |
| Foundation Type: | Poured Concrete |
| Heating Fuel: | Electric |
| Heating Type: | Baseboard heaters , [] |