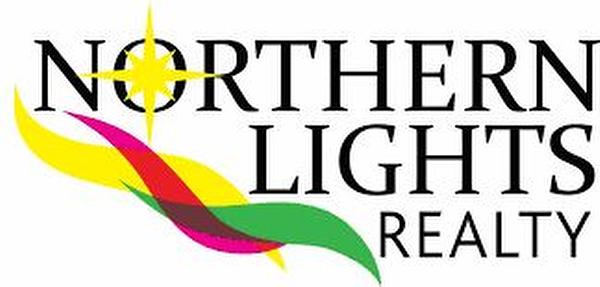








Phone: 902-888-7150
Mobile: 902-888-7150

60
St. Peter's Rd.
Charlottetown,
PE
C1A 5N5
| Neighbourhood: | Richmond |
| Lot Size: | 0.75 acre |
| Total Finished Area: | 2664 sqft |
| Waterfront: | Yes |
| Built in: | 2009 |
| Bedrooms: | 3 |
| Bathrooms (Total): | 2 |
| Ownership Type: | Freehold |
| Parking Type: | Detached garage |
| Property Type: | Single Family |
| Sewer: | Septic System |
| WaterFront Type: | Waterfront |
| Appliances: | Stove , Dishwasher , Dryer , Washer , Refrigerator |
| Architectural Style: | Chalet |
| Basement Development: | Finished |
| Basement Type: | Full |
| Building Type: | House |
| Construction Style - Attachment: | Detached |
| Exterior Finish: | Vinyl |
| Flooring Type : | Ceramic Tile , Laminate |
| Foundation Type: | Poured Concrete |
| Heating Fuel: | Electric , Propane |
| Heating Type: | Baseboard heaters , Stove |