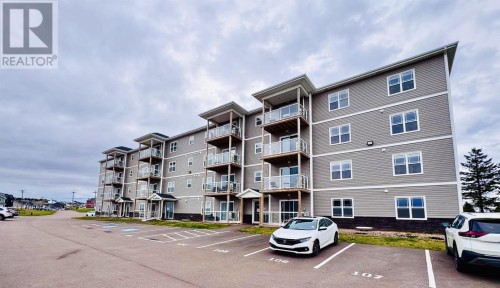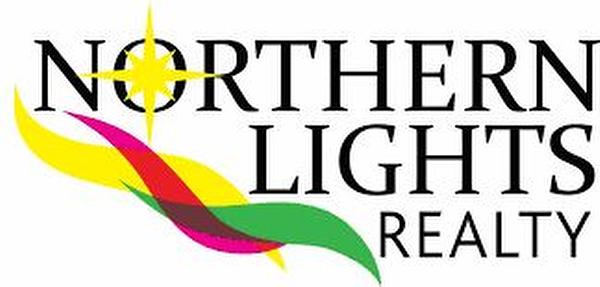



NORTHERN LIGHTS REALTY LTD. | Phone: (902) 629-5608




NORTHERN LIGHTS REALTY LTD. | Phone: (902) 629-5608

Phone: 902-888-7150
Mobile: 902-888-7150

60
St. Peter's Rd.
Charlottetown,
PE
C1A 5N5
| Neighbourhood: | East Royalty |
| Total Finished Area: | 1275 sqft |
| Acreage: | Yes |
| Built in: | 2023 |
| Bedrooms: | 2 |
| Bathrooms (Total): | 2 |
| Access Type: | Year-round access |
| Amenities Nearby: | Golf Course , Park , Playground , Public Transit , Shopping |
| Community Features: | Recreational Facilities , School Bus |
| Features: | Balcony , Paved driveway |
| Landscape Features: | Landscaped |
| Ownership Type: | Leasehold |
| Property Type: | Single Family |
| Sewer: | Municipal sewage system |
| Appliances: | Alarm System , Range , Dishwasher , Dryer , Washer , Microwave Range Hood Combo , Refrigerator |
| Basement Type: | None |
| Building Type: | Apartment |
| Cooling Type: | Air exchanger |
| Exterior Finish: | Vinyl |
| Flooring Type : | Ceramic Tile , Laminate |
| Foundation Type: | Poured Concrete |
| Heating Fuel: | Electric |
| Heating Type: | [] |