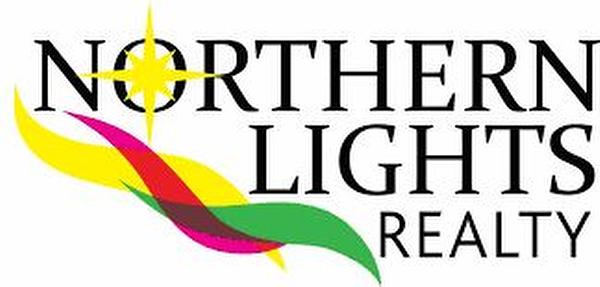



NORTHERN LIGHTS REALTY LTD. | Phone: (780) 360-5180




NORTHERN LIGHTS REALTY LTD. | Phone: (780) 360-5180

Phone: 902-888-7150
Mobile: 902-888-7150

60
St. Peter's Rd.
Charlottetown,
PE
C1A 5N5
| Neighbourhood: | Derby |
| Lot Size: | 9.5 acres |
| Total Finished Area: | 985 sqft |
| Acreage: | Yes |
| Bedrooms: | 3 |
| Bathrooms (Total): | 1 |
| Equipment Type: | Propane Tank |
| Features: | Treed , Wooded area , Partially cleared |
| Ownership Type: | Freehold |
| Property Type: | Recreational |
| Rental Equipment Type: | Propane Tank |
| Sewer: | Septic System |
| Appliances: | Stove , Dryer , Washer , Refrigerator |
| Basement Type: | Crawl space |
| Building Type: | Recreational |
| Construction Style - Attachment: | Detached |
| Exterior Finish: | Wood shingles |
| Flooring Type : | Linoleum , Wood , Other |
| Foundation Type: | Poured Concrete |
| Heating Fuel: | Propane |